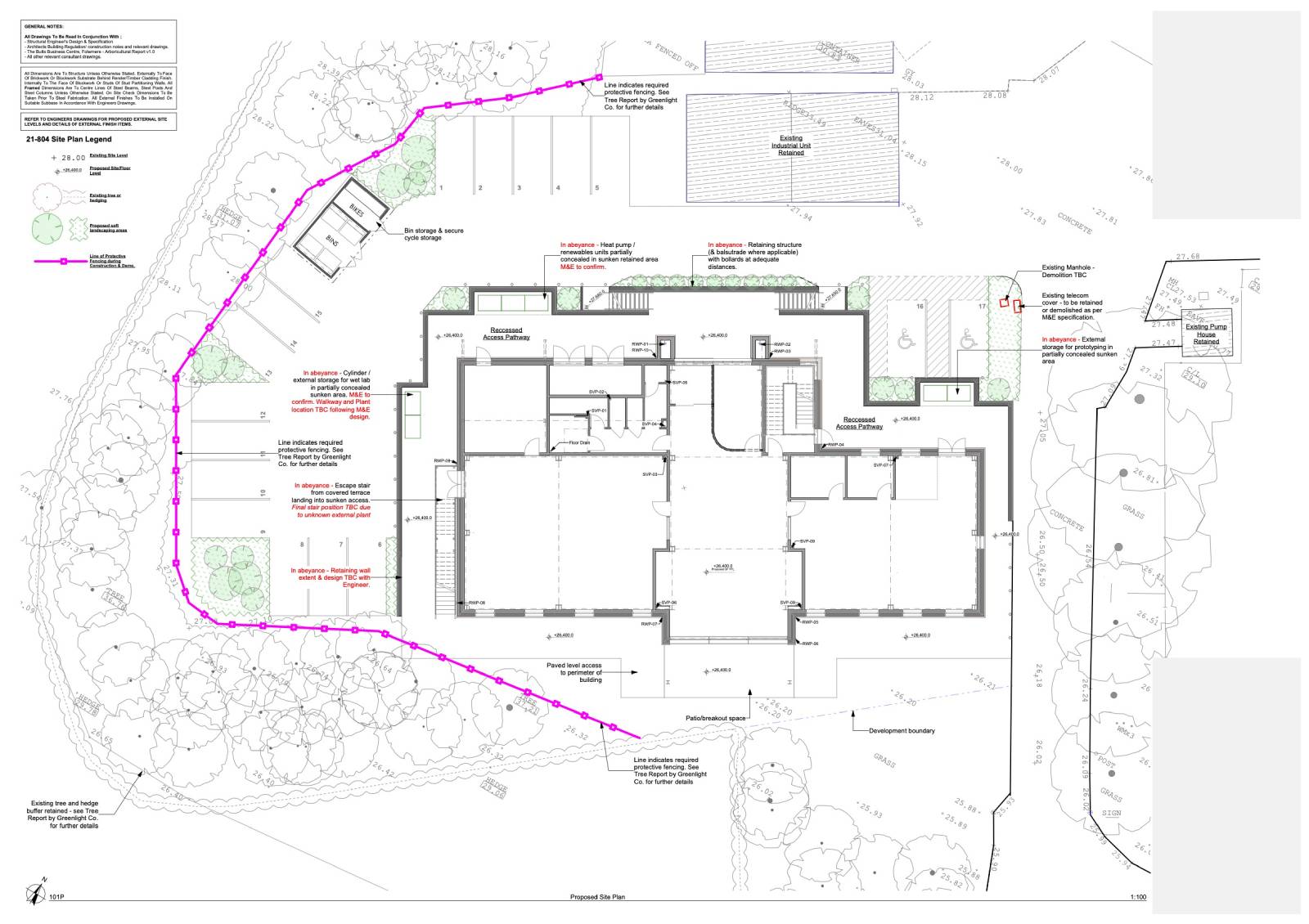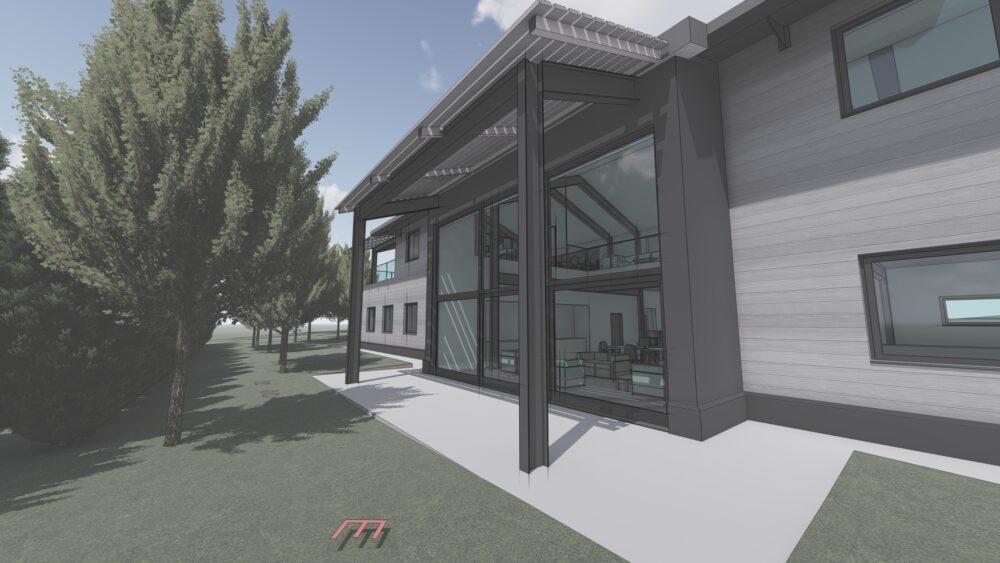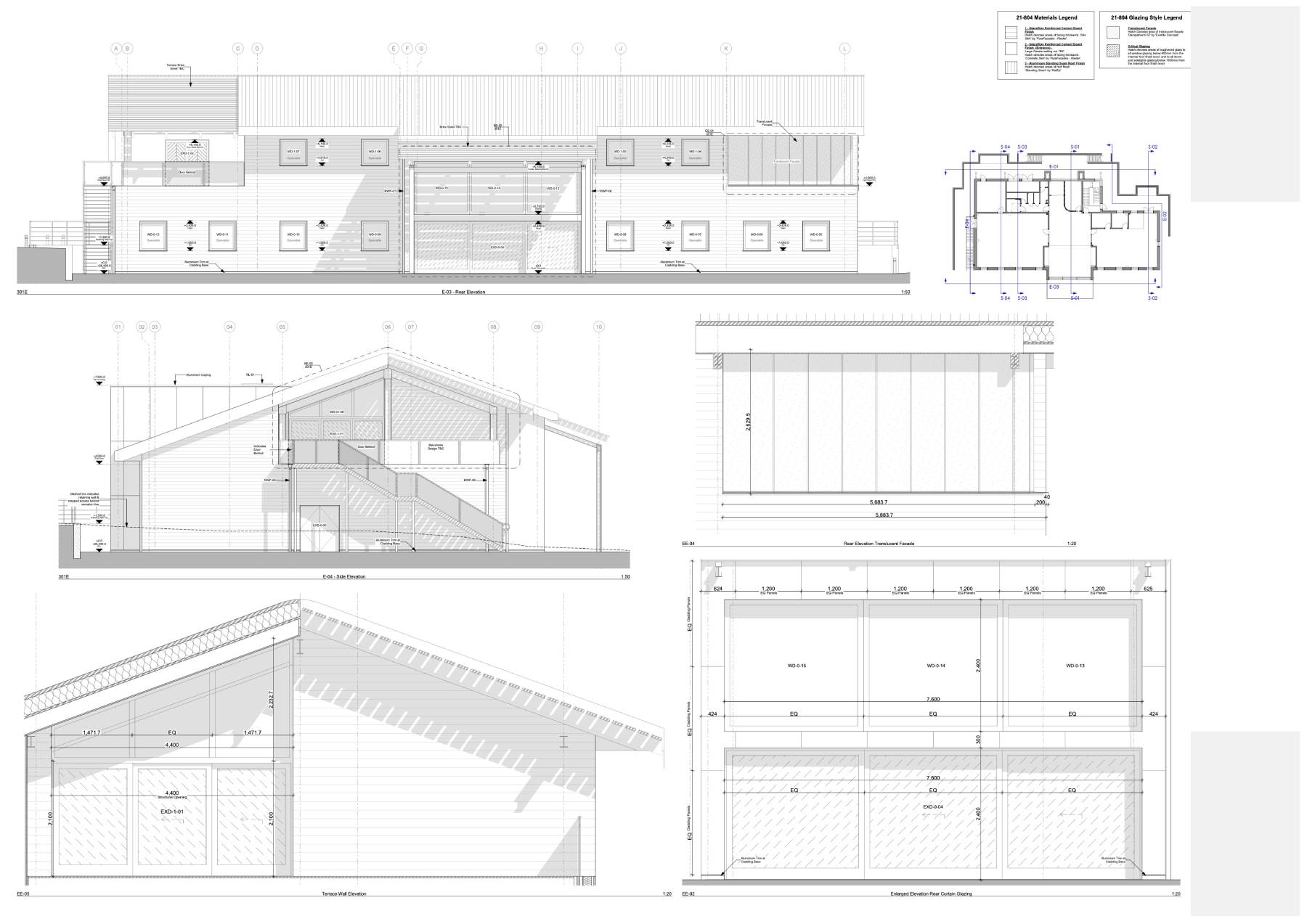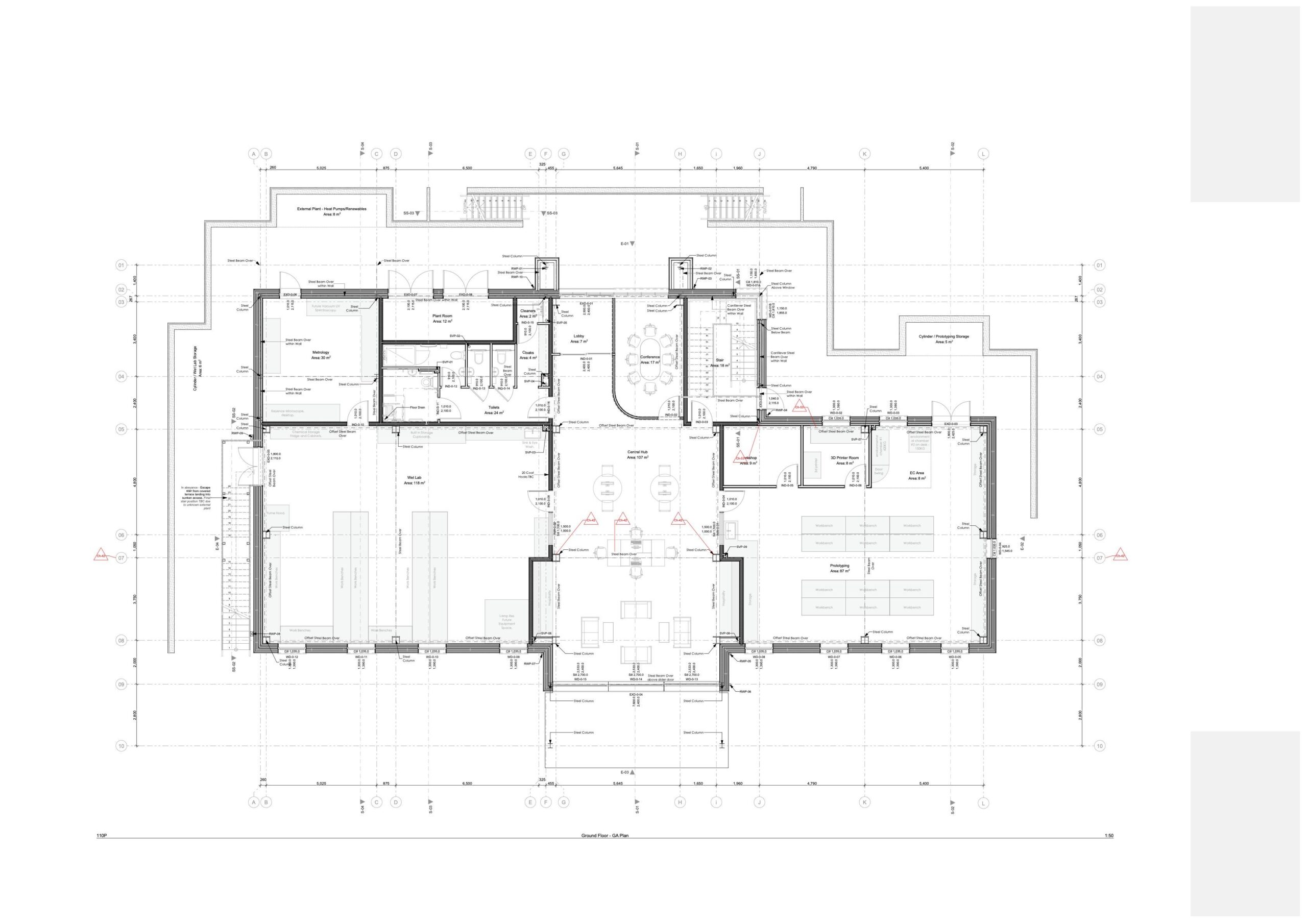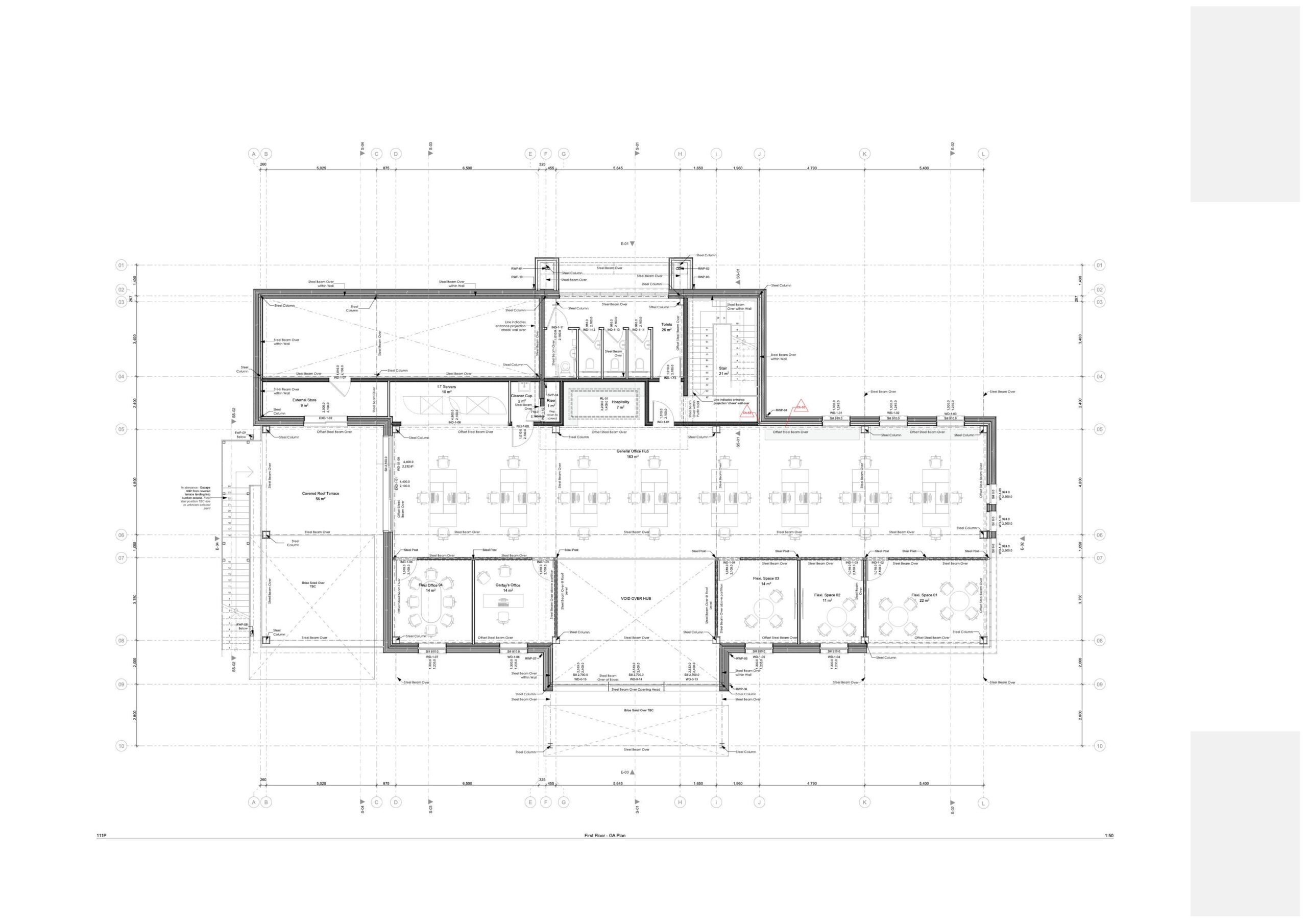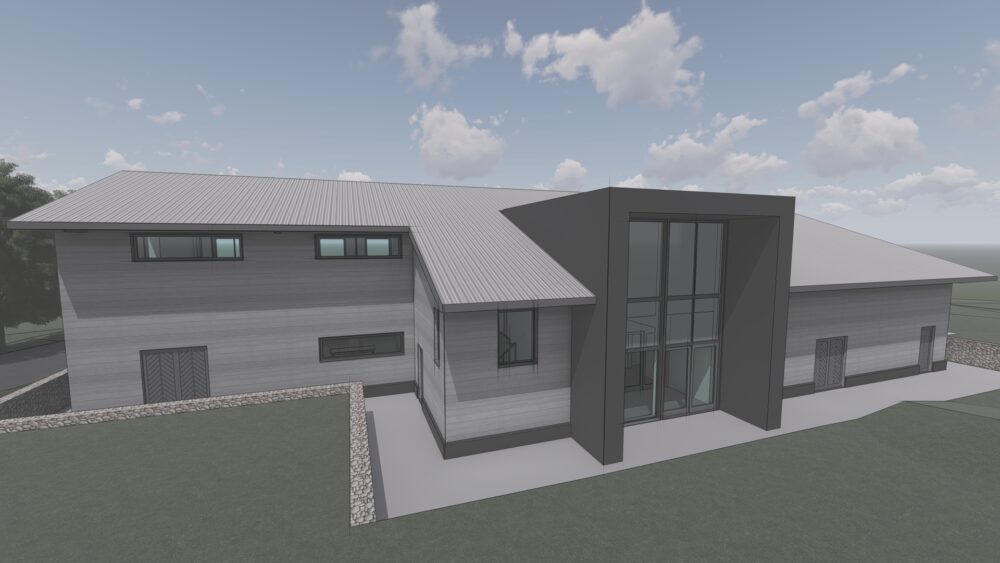

R&D Facility
Cambridgeshire
Sitting as the first stage of a larger campus development, this facility is designed to bring together specialist activities and general open-plan office space. A central hub with atrium splits the main footprint in two, providing research lab space on one side of the first floor and prototyping facilities on the other. Spanning across the upper level is a series of open offices with glazed breakout spaces.
The scheme will utilize many green building technologies but is based around a steel portal frame for improved economy. The development overcomes a substantial sloping site by burying the property at the lower level with a sunken walkway circling the building and containing plant and ancillary equipment.

